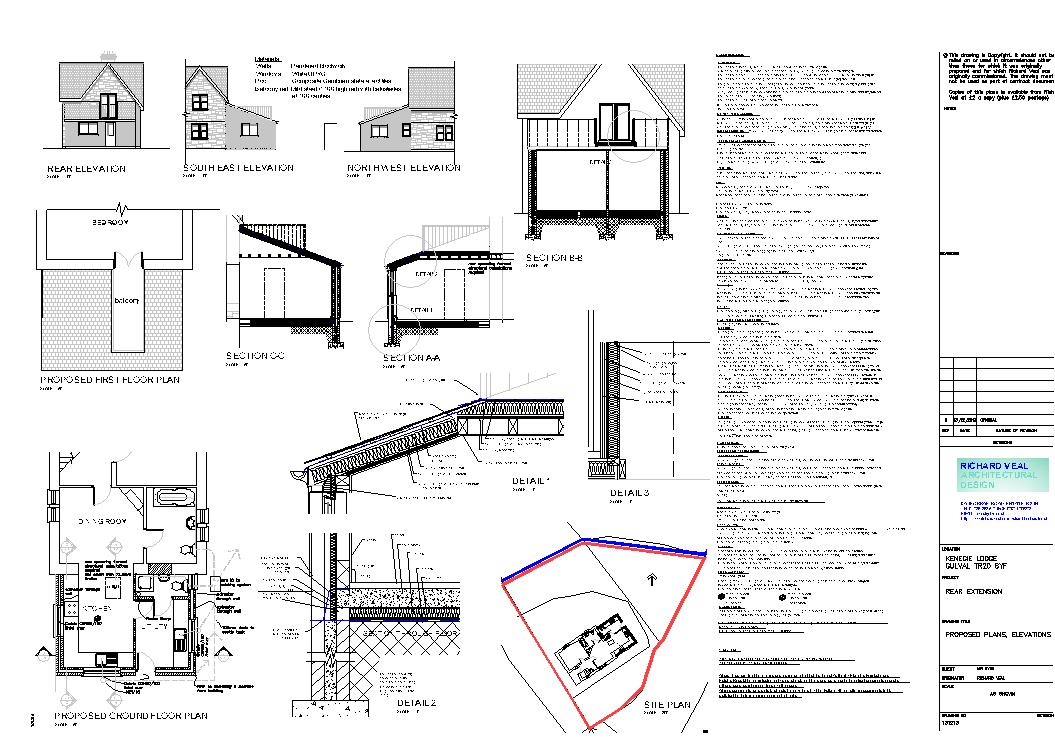Building Regs
Most projects need Building Control Approval, I will advise you on this at our first meeting, the process is not as uncertain as applying for Planning Permission as the approval is always given if you comply with the rules.
But having said that the fines for not complying in extreme cases can be very large or in some instances even prison!
Drawings
I will meet you again to discuss your requirements and then produce drawn details, sections, building notes, specifications to conform to Building Control rules. These then will be sent to the local Council Building Control Department or an Approved Building Control Authority such as BBS. They will then inspect the drawings and advise if they conform to Building Control Law, if they don’t they must be amended.
Eventually we should have a set of drawings that conform to Building Control rules. Thus if the builder builds from these drawings you will at least know the building will conform.
This is very useful when the builder prices your project as at least he knows there won’t be extras imposed from the Council inspector as the build progresses.
Building Control Drawings and Contract Drawings?
The stamped ‘approved’ drawings are for the expressed purpose of obtaining Building Control Approval only and are not intended to form a part of a contract for the project.
The drawings will be very detailed for the construction of the project to conform to Building Control. But will not have details you may require such as finishes, products for fittings, types of joinery, electrical furniture, locks etc. This has to be done under a separate ‘build’ specification arranged through yourselves with the builder or a Contract Administrator appointed by you.
Site Visits during the Build
During the build it is normally a requirement for the Building Control Authority to inspect the progress of the build to make sure it is compliant to the Drawings. This will be paid for as part of the fee quoted from the Authority.
My Fee
These usually would be a fixed fee quote based on the complexity of the build. Usually they echo my Planning permission Fee. The fee for a small extension starts at £400 (this is in addition to the Planning design fee)
Other Costs
The Council or authority also charges a fee for the inspection of the drawings and site visits. These should be quoted from them direct:
Building Control fee calculator
Structural Engineer
I will advise you whether you my need a Structural Engineer at the meetings, I would recommend that one should be found locally to cut down travelling time. Or I can arrange one for you.
Other Professional Fees
It is impossible to foresee all the costs of a more complicated Building Control Application but I will advise on an individual case basis.

